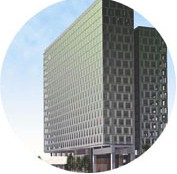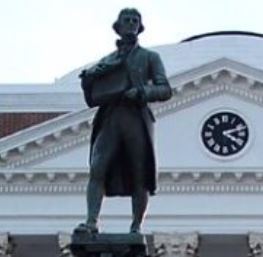 The commercial real estate market is changing. Big developers are getting the message that the traditional pattern of development — scattered, disconnected, low-density — isn’t matching up with the demands of the marketplace. With luck, our lawmakers will get the message, too, and start devising ways to make it easier for developers to do the right thing.
The commercial real estate market is changing. Big developers are getting the message that the traditional pattern of development — scattered, disconnected, low-density — isn’t matching up with the demands of the marketplace. With luck, our lawmakers will get the message, too, and start devising ways to make it easier for developers to do the right thing.
The latest big announcement comes from Maryland-based Lerner Enterprises, which plans to build an 18-story, 472,000-square-foot office tower in the mixed-use Corporate Office Center in Tysons II. Billing the building as “state of the art,” Lerner sees itself as redirecting future growth in Tysons “away from urban sprawl, where cars and parking dominate the aesthetics, to one of urban centers where pedestrian amenities and public spaces unite to form a sense of place.”
The project will add an elegant enclosed pedestrian bridge system across Tysons Boulevard, linking the development with the “extensive amenity base” at the Ritz-Carlton, PalmRestaurant and the wide array of shops and restaurants of the adjacent Galleria. The heart of the complex, a plaza-like courtyard, will organize the entries for the office tower, retail and parking facilities. Landscaping, sculpture and architectural paving will enhance the formal entry court, which is conceived as an extension of the building’s lobby.
The building also will install state-of-the-art elevators, mechanical systems and high-performance glass, meeting “green” building standards and achieving Energy Star’s highest rating. (See press release here.)
I can’t tell enough from the scant details supplied by Lerner whether the project really delivers on the promise of creating a pedestrian-friendly environment that provides connectivity to neighboring properties. But, at a minimum, Lerner is talking the talk. And that’s a necessary precondition for walking the walk.
(Photo credit: www.tysons2.com.)


