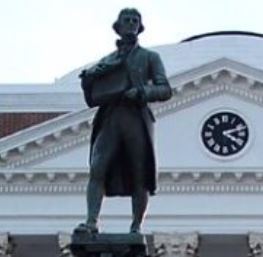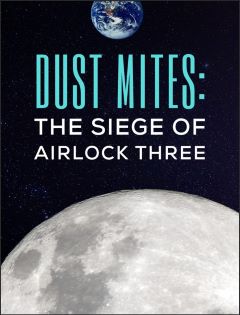Under the post “A YARD WHERE JOHNNY CAN RUN AND PLAY
At 8:46 PM, Anonymous said…
“M. Risse’s comments about settlement patterns have a deep foundation of irony for me because he lives in one of those giant houses in a small lot in a modern subdivision rather than in the city or in a place more consistent with his perspectives.
“I am a preservationist, and I live and put my wallet there, albeit I do not sell books about it.
“One can write a book advocating no alcohol but still drink. The reader may never know; does it matter?”
The work of SYNERGY/Planning is centered on a branch of science that is not yet widely understood. For this reason, the experience and veracity of spokespersons is critical. An off-hand statement such as this is deceptive, damaging and requires a factual response.
Let us examine the statement of Anon 8:46 in detail:
“M. Risse’s comments about settlement patterns have a deep foundation of irony for me because he lives in one of those giant houses in a small lot in a modern subdivision rather than in the city or in a place more consistent with his perspectives.”
What is “ironic” is that Anon 8:46 has no idea about what he / she speaks.
“… he lives in one of those giant houses in a small lot in a modern subdivision rather than in the city or in a place more consistent with his perspectives.”
As an overview, if Anon 8:46 had any idea of the parameters of functional human settlement patterns he would know that this “place” – this Dooryard (Derby Way), this Cluster (Menlough), this Neighborhood (Culpeper / Menlough / Hospital Hill), this Village (Greater Warrenton) and this Community (Greater Warrenton-Fauquier) is / are fully consistent with our perspectives.
He / She would also know we recommend never using the term “city” because the use of the word, other than as part of the legal name of a municipality, generates confusion about the structure and function of human settlement patterns and compounds Geographic Illiteracy and Spacial Ignorance.
We will deal with “giant” house and “modern subdivision” below but first some history.
BACKGROUND
Over first 32 years of our life we lived in 21 dwellings from Puerto Rico to Hawaii. Two were built by my father, six were historic structures. The dwellings ranged in context from a flat over a bakery in Old San Juan to a log house backing up to forest and mountains that stretched for 135 miles – Flathead National Forest Service / Bob Marshal Wilderness / Sun River Game Preserve.
The first house I purchased was a Queen Anne on Maple Street in a small college town from which I could walk to work. When our oldest child could kick a soccer ball into the flower beds we moved to a Planned New Community.
Over the next 30 years I lived in Single Family Attached Dwellings in three Planned New Communities. The cluster density averaged 30 persons per acre and the community density averaged 10 persons per acre. These places had the elements of good places to raise a family that we list in our column “A YARD WHERE JOHNNY CAN RUN AND PLAY.” These were not just places to live but places where we worked and where we evolved the concepts found in our writing.
We were living in a Planned New Community when the 1973 Arab Oil Embargo provided a dramatic view of the future. We did everything we could to cut our energy consumption and reduce what is now termed our ecological footprint. Our family activities, mobility choices and lifestyle were featured on the front page of the community newspaper. When someone says put your money where your mouth is – been there, done that.
The problem was that very few others did what we did. We drove the old rabbit until our employer said he was embarrassed that a senior executive in his firm was driving such a ratty old car. He bought us Porsche.
THE SEARCH
When we completed The Shape of the Future in 2000 we spent the better part of two years looking for the best place to live next. I have a hearing loss due to military service and noise bothers me. While well located from many perspectives Fairfax Center near the confluence of I-66, US Route 50 and Fairfax Parkway is a very loud place due to the tire howl of traffic on these routes. The political erosion of the original Fairfax Center plan was also a pain to live with.
We considered places from Chincoteague, MD to Shepherdstown WV and from Southern PA to Charlottesville. Due to our regional, national and international work, a location in the Washington-Baltimore New Urban Region and not too far from Dulles was ideal.
After settling on a place in the Piedmont of Virginia we surveyed half a dozen urban enclaves and choose Greater Warrenton. We drew quarter and half mile radii from the Court House and looked at every building for sale. Early 2002 was not a time where there were a lot of houses on the market. We wanted to be within 1/4 mile of Main Street but could not find a building that would meet our needs.
I had not lived in a single family detached dwelling for 30 years and when we could not find an attached dwelling or other suitable structure, one of the tradeoffs was that a single family detached dwelling would provide an opportunity to further our research and broaden our experience. Those who read our work will be finding out what we have learned in TRILO-G. Some of it may surprise you, it did me.
THIS PLACE
Dwelling:
The house at 124 Derby Way is a “used house” and about average for its age and price range. It is not “giant” by any stretch. It is in the mid 3,000s sq ft on three floors depending on what is counted. There are two bedrooms. The lower level is devoted to our office and a large studio with conference space and four work stations for the different tasks involved in our work. There is also a map and file room, a storage closet, etc. The third level is devoted to my partner and wife’s office, studio and a guest room. We live on the first floor although that is also where the main office library is located.
The lot is one fifth of an acre and provides an opportunity to understand the benefits and burdens of living in a single family detached dwelling. It is the first time I have had an attached garage and it serves as a shop. If you have an Autonomobile, an attached garage is a fine thing.
The travel generated by the dwelling is minimal. We hold some meetings here. We meet with our assistant who lives in Greater Warrenton once a week. We communicate via email and she picks up work when she is out anyway running errands. No commuting, thank you. We have two vehicles and drive them a total of less than 5,000 miles per year. The vehicles consume far less than our per capita share energy and meet our personal safety and comfort needs.
Cluster:
When I first saw Menlough, years before we purchased the house on Derby Way, my first impression was that it was too low in density and too far from Main Street. We have found living here has given us the opportunity to help solve some horticultural problems for the cluster and test governance concepts at the cluster scale.
A Three Cluster Neighborhood:
What is not apparent from first glance is that Menlough is one of three clusters making up one of the only Planned Unit Developments in Greater Warrenton-Fauquier. These clusters contain most of the dwellings in the Neighborhood. The other clusters are small single family dwellings primarily on one level marketed to empty nesters and single family attached dwellings.
The primary amenity of the Planned Unit Development is the pathway system. Right across from our driveway is a pathway that leads to a number of attractive walking opportunities and provides access to the community hospital (which has a very nice restaurant – Bistro On The Hill – open to the public), the town police station where cluster and other public meetings are held, a hardware store / lumber yard, laundry, pizza shop, 2 convenience stores, a veterinarian, dentist, orthopedic practice, an optometrist, auto repair / inspection, tattoo shop, a floor covering store, an office building, etc. Over the past five years we have had occasion to use many of these services including the tattoo shop. Main street is a hike of half a mile but not beyond question on foot.
The Village:
The Town of Warrenton, Greater Warrenton and Greater Warrenton-Fauquier provide a great laboratory for considering the role of urban enclaves in the evolution of Balanced But Disaggregated Communities. They provide opportunities for innovation as our current column “The Conservation Imperative” suggests.
At this point in my life – approaching 70 – the most important thing is have a pleasant place to complete our work. When we complete TRILO-G we may move to a single family attached dwelling, having learned about as much as we can from single family detached dwellings.
ONE LAST POINT
Anon 8:46 said: “I am a preservationist, and I live and put my wallet there, albeit I do not sell books about it.”
I count myself a preservationist as well. We co-founded and served as professional staff for a ground breaking regional preservation effort, authored a regional historic architecture guide, authored the first state historic preservation plan drafted under the National Historic Preservation Act, contributed to the rescue of several historic buildings including a sugar mill on a small Caribbean island, etc,. I do not happened to have been married to a person who wanted to take on the challenge of living in and restoring a historic structure (aside from the sugar mill) when that opportunity arose. Does this mean I could not write a book about preservation?
“One can write a book advocating no alcohol but still drink. The reader may never know; does it matter?”
This snide remark implies our work is not based on experience and is taking money under false pretenses.
AN APOLOGY IS IN ORDER, ANON 8:46.
You might want to buy a few copies of TRILO-G and distribute them to your preservationist friends. Without a sustainable future, preservation is a futile effort.
EMR


