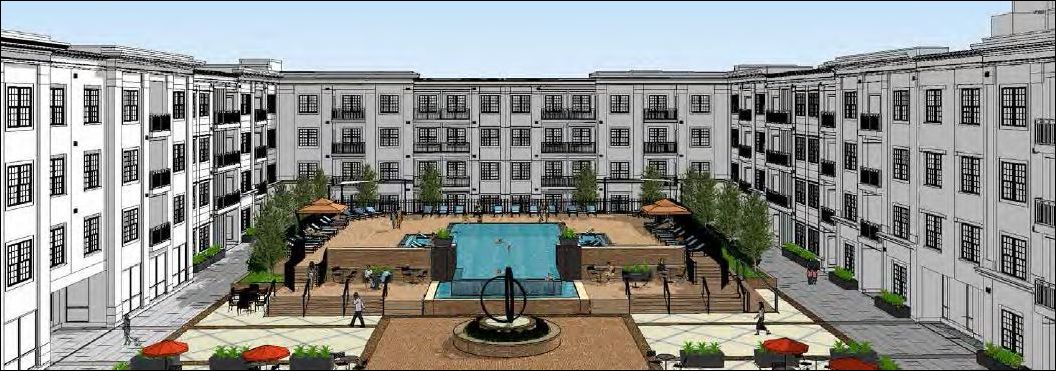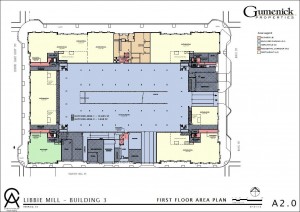
Draft rendering of a planned apartment building at Libbie Mill-Midtown shows how garage rooftop will be used as communal space. Illustration credit: Gumenick Properties.
by James A. Bacon
It is axiomatic among New Urbanists and like-minded brethren in the Smart Growth movement that parking garages create dead space in the urban fabric that discourages walkability and depresses neighboring property values. Some architects try to dress up the structures by giving them facades that imitate the look of regular buildings, draping them with plantings or otherwise making them visually interesting. Another strategy is to hide garages underground or relegate them to the middle of the block.
There is nothing new under the sun, as the old saying goes, so the Gumenick Properties design for a planned apartment building in its Libbie Mill-Midtown project may not be the first of its kind. But I feel safe in saying that it is unique to the Richmond real estate market — and it’s a solution that, economics permitting, should be employed more frequently.
Libbie Mill-Midtown is an 80-acre mixed-use development in Henrico County roughly midway between downtown Richmond and the Innsbrook Corporate Center. The company is billing the $434 million community as “ten minutes from everything.” When complete in ten years or so, depending upon market conditions, the project is expected to have 994 for-sale homes, 1,096 apartments, 160,000 square feet of retail space, a public library and office space. Marketing the project to people who want to rely upon the automobile less, Gumenick is placing tremendous emphasis on walkability.
The development will contain a grid street system and wide sidewalks, and designers are paying close attention to the science of “place making — creating public spaces where people enjoy spending time, as I gathered during an interview last week with Shane Finnegan, Gumenick’s vice president of construction, and Ed Crews, company spokesman.

This schematic shows the ground-level view of the retail-apartment building planned for Libbie Mill-Midtown. (Click for larger image.)
One of the basic rules of place making is to minimize the expanse of parking lots and to hide the parking garages from view. Having erected two retail-office buildings, Gumenick now is designing the first apartment building, which will consist of 40,000 square feet of street-level retail space and 327 apartment units above. In a nod to market reality, the developer acknowledges that most suburban Henrico tenants, while wanting to live in a walkable community, still will own automobiles. Rather than surround the apartments in a sea of asphalt parking, which would diminish the appeal of the streetscape, Gumenick plans to encase the parking garage inside street-facing stores.
Other developers have done the same thing but Gumenick is going one step further. It’s building a pool, terrace and public area on the roof of the parking garage. The parking lot will be totally hidden from view, not just from the street but from the perspective of the tenants living in the apartment building.
Bacon’s bottom line: Gumenick did not divulge financial details of the planned parking structure, but it doesn’t take a construction engineer to figure out that reinforcing a garage so it can support trees, decks and a swimming pool is not an inexpensive proposition. But the invisible parking garage accomplishes two important goals. First, it allows Gumenick to create a shared recreation/courtyard for its tenants. Second, it tucks parking into the middle of the block, preserving pedestrian-enhancing streetscapes. It will be interesting to see how the market responds. Will people pay a premium to live in a walkable community with such amenities? I would. I’m betting others would, too.


