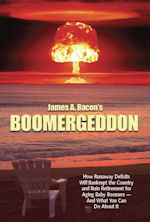About Bacon’s Rebellion
Bacon's Rebellion is Virginia's leading independent portal for news, opinions and analysis about state, regional and local public policy. Read more about us here.
The Densification of Richmond
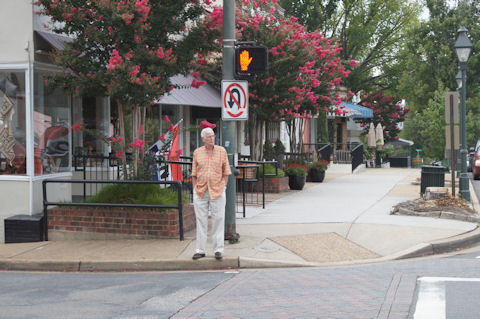
Pressure is intensifying to redevelop Richmond's retail enclaves at greater densities. But locals love the Libbie & Grove shopping district just the way it is. Is there a way to accommodate both?
by James A. Bacon
The Libbie & Grove shopping district is little known outside the west end of Richmond but it is much beloved by the people who live nearby. There is nothing especially distinctive about the architecture of the shops and restaurants – indeed the styles are very much mix and match. Some of the buildings, like a 7 Eleven and BP gas station, are major eyesores. But the retail district has an indefinable aura that makes it a great place.
The Westhampton Theater, the only movie theater in Richmond that plays independent and foreign flicks, is a major draw for the city’s wine and brie crowd. Phil’s Continental Lounge, a neighborhood restaurant and bar from another era, draws more of a beer and bubba clientele. Peter-Blair displays what just be might the world’s gaudiest assortment of bright, preppy neckties. There are numerous eateries in the area, and they all provide sidewalk dining. It's fun to walk around, windowshop and bump into people you know.
For a fleeting moment, one might say, the Libbie and Grove area has achieved a state of urban grace. Everybody loves it, and no one wants it to change. But, as former Beatle George Harrison once crooned, all things must pass.
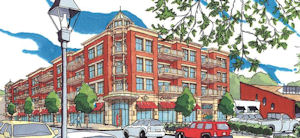 Highline Developments BP LLC has asked the city for a special use permit to build a four-story apartment and retail center where a BP gas station now stands. The project would offer several amenities, not the least of which is replacing the ugly gas station. Plans call for 24 parking spaces behind the building with another 53 underground, expanding the supply of desperately needed parking in the area. The ground floor would be devoted to shops and restaurants, while 22 apartments would reside in the upper floors. Perhaps most notably, the building would be architecturally striking. A cupola would provide a visual focal point the district now lacks.
Highline Developments BP LLC has asked the city for a special use permit to build a four-story apartment and retail center where a BP gas station now stands. The project would offer several amenities, not the least of which is replacing the ugly gas station. Plans call for 24 parking spaces behind the building with another 53 underground, expanding the supply of desperately needed parking in the area. The ground floor would be devoted to shops and restaurants, while 22 apartments would reside in the upper floors. Perhaps most notably, the building would be architecturally striking. A cupola would provide a visual focal point the district now lacks.
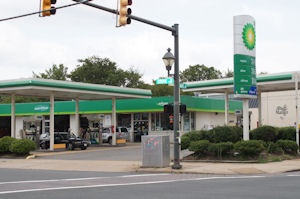 There would be another big bonus for the city. The mixed-use building would generate roughly $150,000 in property tax revenue in place of a gas station that contributes only $11,000 in property taxes now. If the City of Richmond to wants to rebuild its tax base, it will have to encourage the higher-intensity development along its commercial corridors.
There would be another big bonus for the city. The mixed-use building would generate roughly $150,000 in property tax revenue in place of a gas station that contributes only $11,000 in property taxes now. If the City of Richmond to wants to rebuild its tax base, it will have to encourage the higher-intensity development along its commercial corridors.
But the project has a major drawback – it’s big. The four-story structure will dwarf nearby buildings. The roof height would be 53 feet; the cupola would soar to 68 feet. That compares to 35 feet for the Westhampton Theater, the tallest existing building. By setting a precedent for developers to propose more tall, mixed-use buildings, it will forever change the character of the retail district.
The Richmond region is at a crossroads. The tide of development is shifting from the metropolitan periphery back toward the urban core. The new dynamic is most visible downtown, in Shockoe Bottom, the Canal district and the old Manchester neighborhood across the river. While a handful of downtown projects generated controversy because they would block the river views of established homeowners, redevelopment has been relatively free of conflict with adjacent neighborhoods. But not everyone who wants to move back into the city wants to live downtown. Developers are betting that there is pent-up demand for luxury condomium living in an affluent neighborhood like Libbie & Grove.
Pressure to re-develop traditional Richmond neighborhoods at greater density will only intensify. The question is, can the city accommodate the redevelopment, which is far more efficient from an infrastructure-utilization point of view than building in a green field on the metropolitan edge, or will resistance from neighbors limit the city's evolution? Given the city's status-quo vision for the city's west end and outspoken community opposition, the answer is not at all clear.
You won't find any grand mansions near Libbie & Grove, unless you cross River Road to the estates near the James River or travel a ways down Three Chopt Road. The houses are understated in the old Virginia manner but well-to-do. St. Catherine's School, with its manicured grounds and stone school buildings, is within a short walking distance of the shops, while the Country Club of Virginia lies just beyond. St. Stephen's, one of Virginia's largest and wealthiest Episcopal churches, is only a block or two away, and the University of Richmond, St. Christopher's School and Saint Mary's Hospital are just down the road.
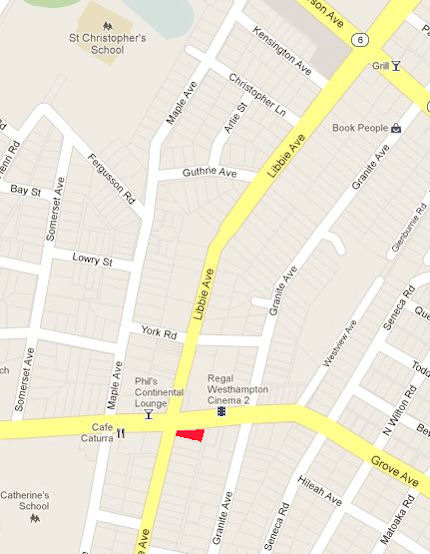
The red patch shows the location of the proposed mixed-used building.
Though known as "Libbie & Grove," the retail district technically follows Libbie all the way down to Patterson Ave. and encompasses several blocks of commercial activity there as well. The city's Master Plan supports the status quo for the area, noting, "Opportunities for redevelopment or change in use ... are extremely limited." The plan's guiding principles state that, in general, residential areas should be protected from commercial encroachment and that, in the specific case of Libbie/Grove, "the vitality of the commercial service centers ... should be maintained by placing limitations on the extent and character of expansion to those areas."
In 2010 the city embarked upon a review of the Master Plan for Libbie & Grove at the request of the area's City Council representative Bruce Tyler. After a series of public hearings, stakeholders reaffirmed the Master Plan's land use recommendations for the district. However, Scott Boyers, a CB Richard Ellis broker and investor in the Highline Developments project, says the review was a two-step process. The first phase, which is complete, created a "framework" for the area. A follow-up phase, which has not yet occurred, would address specific zoning densities, heights, sizes and setbacks. "My project was thoughtfully conceived in good faith with respect to the Master Plan and the process to complete the plan," he told Bacon's Rebellion.
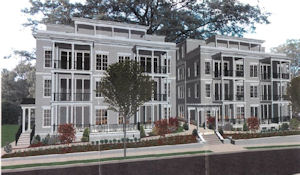 Last year, city officials approved a luxury condominium project, the Tiber, on the corner of Libbie and Guthrie (as shown here.) The buildings would be four stories high -- twice as tall as neighboring residential properties -- and would provide underground parking. In that case, density and building height did not prove to be an obstacle. (Despite winning approval, those condominiums have yet to be built.)
Last year, city officials approved a luxury condominium project, the Tiber, on the corner of Libbie and Guthrie (as shown here.) The buildings would be four stories high -- twice as tall as neighboring residential properties -- and would provide underground parking. In that case, density and building height did not prove to be an obstacle. (Despite winning approval, those condominiums have yet to be built.)
Boyers says the four-story, mixed-use building on the BP gas station would be comparable in scale to the Tiber. An underground garage would provide 53 parking spaces, two per resident plus nine spaces for store employees, with 24 more behind the building. There would be room for six retail establishments on the ground floor -- Boyers envisions high-end clothing shops, home furnishings, a restaurant and maybe an art gallery -- as well as for 22 luxury apartments ranging from 1,116 square feet to 2,600 square feet in size. An elevated garden would be suspended over the surface parking lot, providing an additional amenity for tenants.
As for traffic, proximity to retailers at Libbie and Grove will promote the businesses there through pedestrian, not vehicular, traffic. "Libbie and Grove already is experiencing a shortage of parking spaces to serve retailers, and this project will help alleviate, not increase, that problem," states the project's permit application.
Without four floors, says Boyers, it would be impossible to pay for underground parking. A smaller project would mean fewer condos yet, ironically, more space devoted to asphalt parking lot.
"The Master Plan calls for the Libbie Corridor from Grove to Patterson to be a commercial corridor, which may include multi-story mixed use," Boyers writes. "While we may disagree about the impact of the height, in an urban area there is no doubt that in keeping development to an appropriate scale based on the surrounding uses, the road network, and the intended uses, three to four stories may be appropriate. One has only to look at the Tuckahoe at Three Chopt and Cary to note a beautiful building that is substantially taller and more imposing than the surrounding properties."
But the project's next-door-neighbor isn't buying it. Five years ago Pat Heaney, who owns the Mango Salon with his wife, purchased a building that had been constructed originally as a karate gymnasium. The couple spent "millions of dollars" renovating the building to conform with the aesthetics of the community. "We completed an architectural history of the Libbie-Grove area and a comprehensive study and overview," says Heaney. "We worked closely with our architectural firm to create a design that would fit in."
The BP is an "eyesore," Heaney concedes. "Something positive should happen on that intersection. There's no disagreement about that." But he expects the city to require any new property owner to conform to the community standards outlined in our master plan just as he did. "The ink wasn't dry on the comprehensive plan update when this special use was applied for," he says. "I'm saying to the city, this is about trust and integrity. Our city officials need to uphold what they and our community agreed to in our revised master plan."
The planning department staff sided with Heaney and other foes. "Staff finds that the scale of the proposed building is incompatible with the existing pattern of development in the area," states the planning department review, "and its construction would represent a fundamental change to the character of the Libbie-Grove shopping district."
Public opinion regarding the project is mixed, although opponents were more visible in public meetings. Councilman Tyler has said he opposes the current design but favors giving the applicant time to modify or withdraw the proposal.
This article was made possible by a sponsorship by Bon Secours Virginia Health System.

